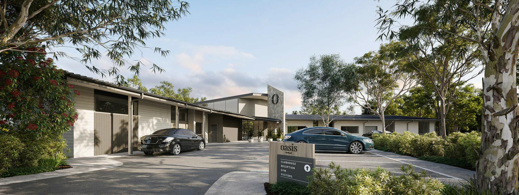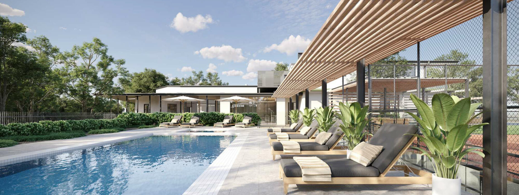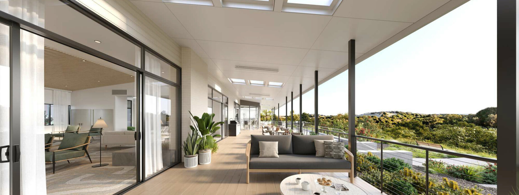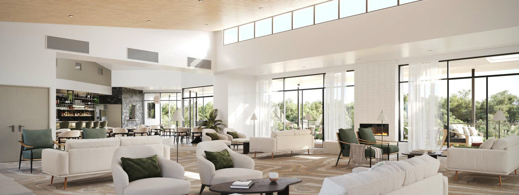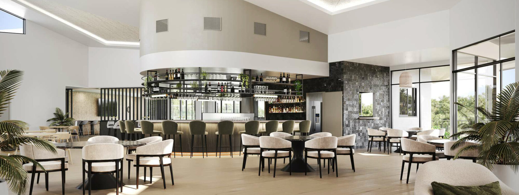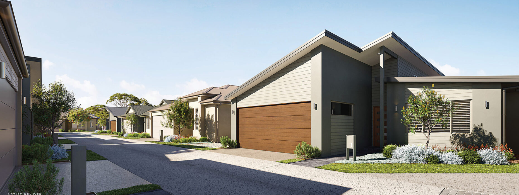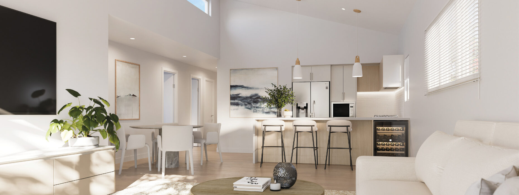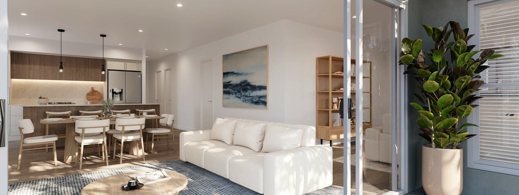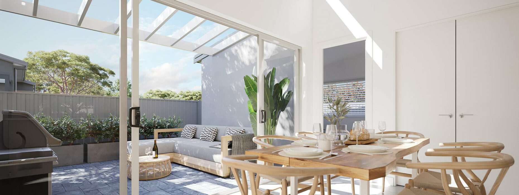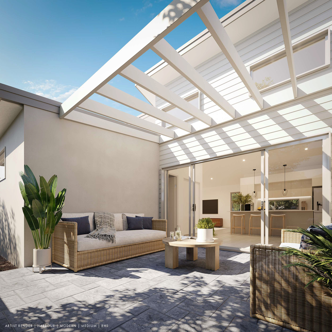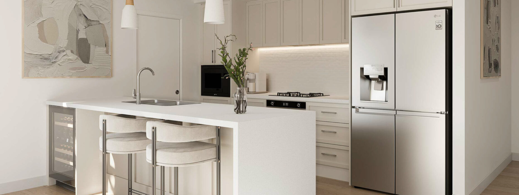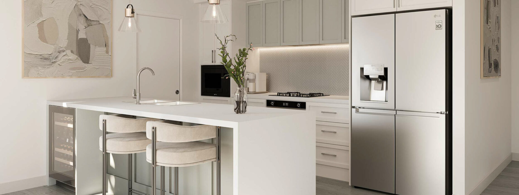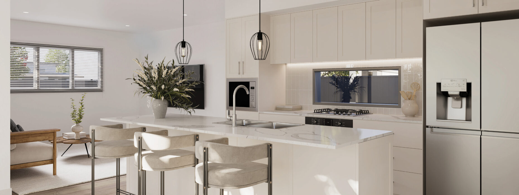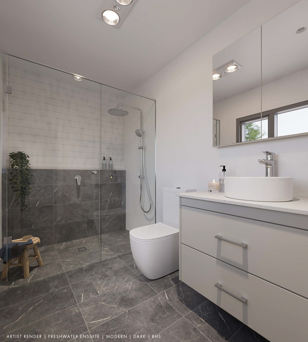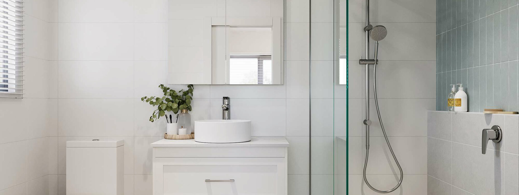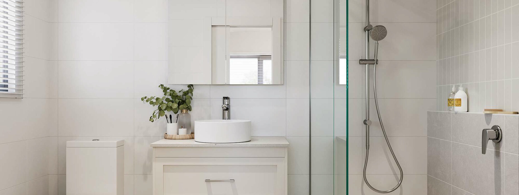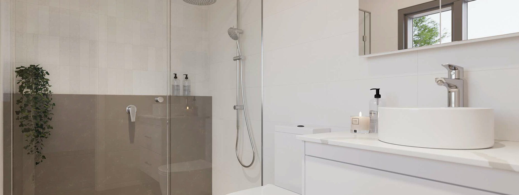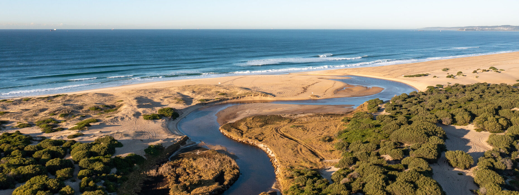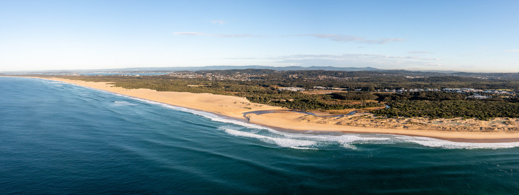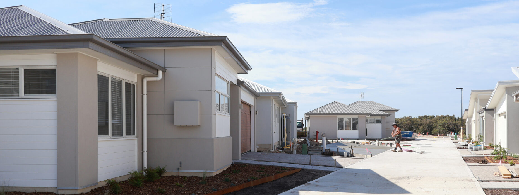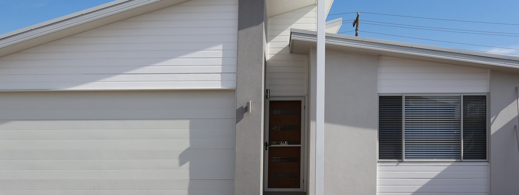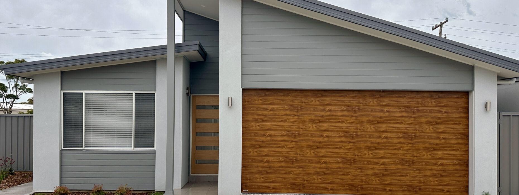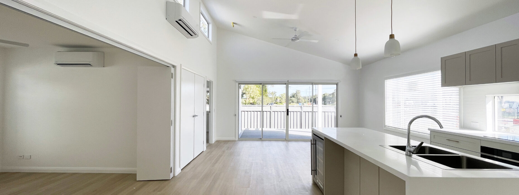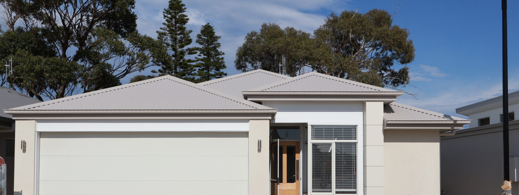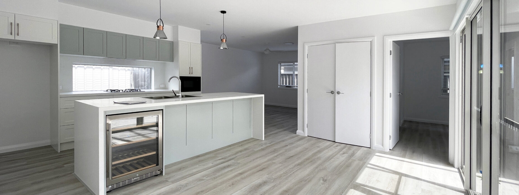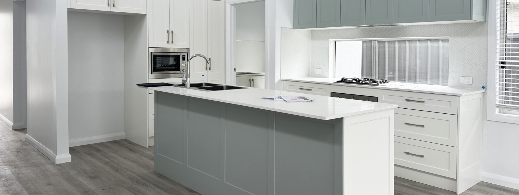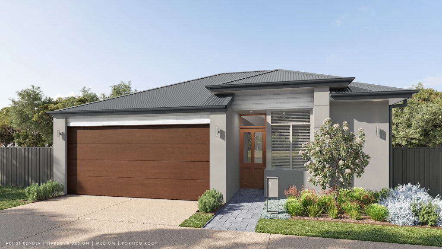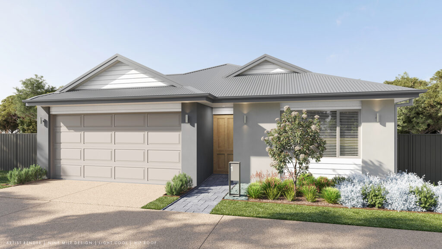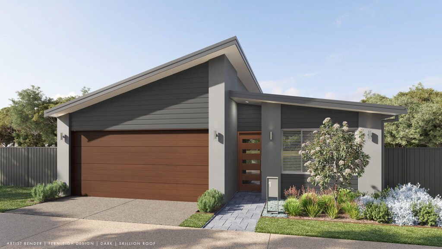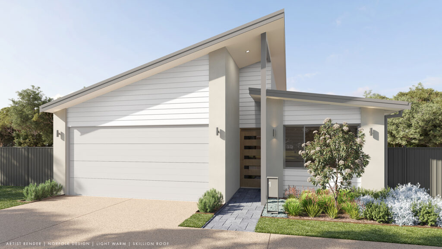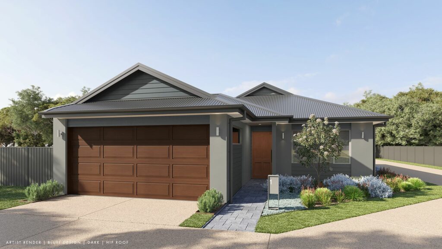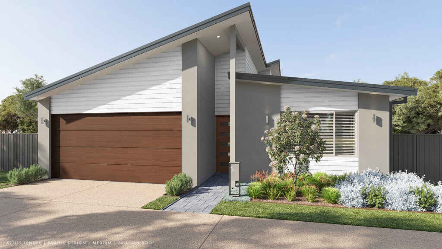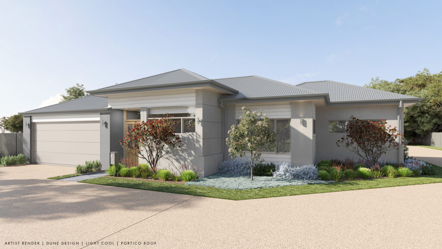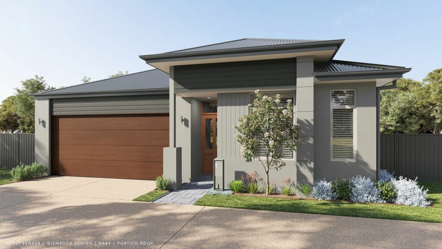Oasis Communities Redhead
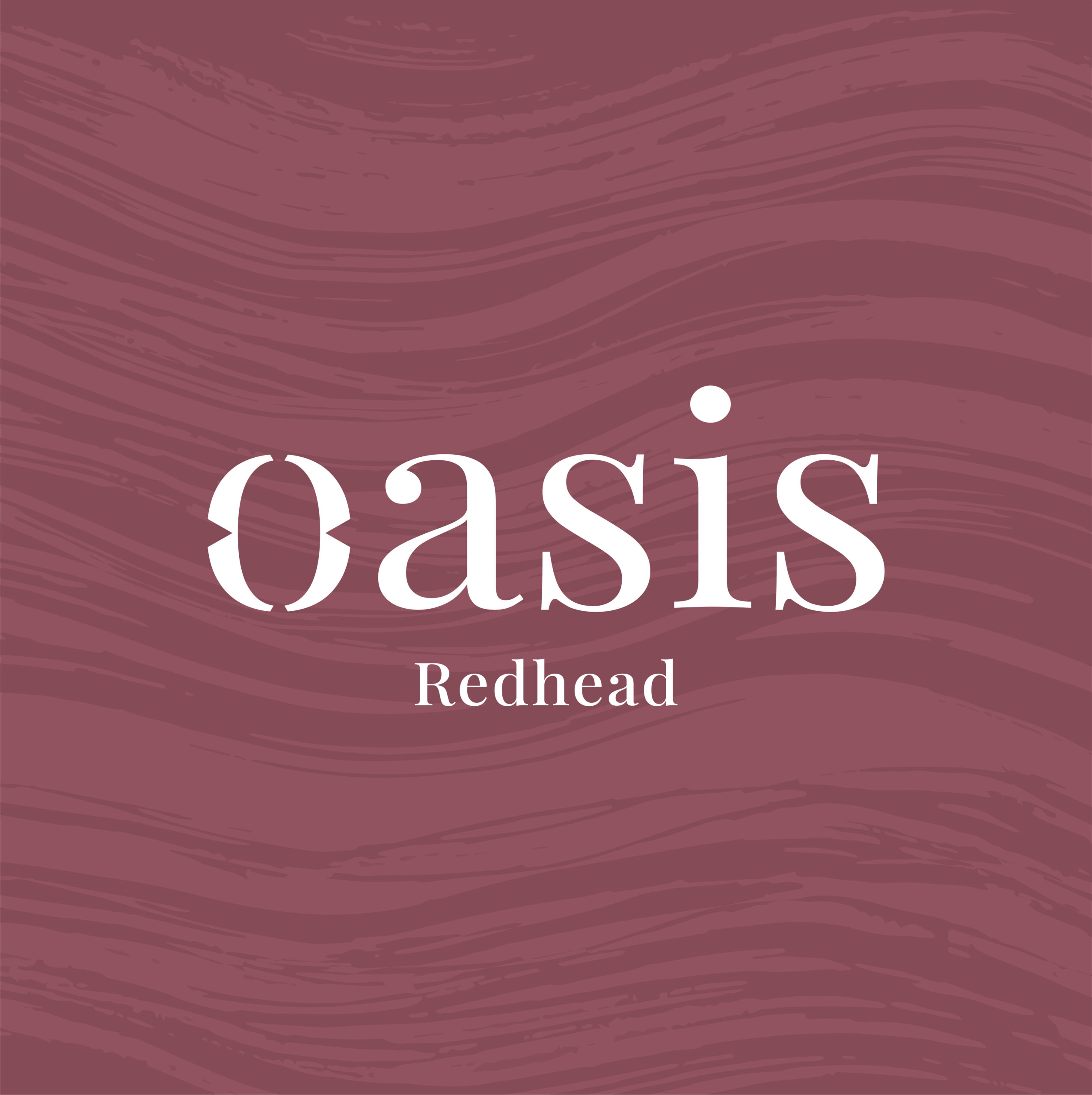
-
Price
$799,000 to $920,000 -
Development Details
252 Homes
3 Bed, 2 Bath, 2 Car
-
Developer
Mavid Group -
Architect
- -
Builder
Mavid Construction
Stage 10 Now Selling!
Stage one homes ready in early 2024.
Only a few select premium lots now remain in the released stages.
Over 120 homes sold in our over 50’s lifestyle estate!
Presenting a rare opportunity to become a part of this tightly held beachside suburb, Oasis Redhead offers a refreshing and energised take on over 50’s resort-style living. Nestled right on the doorstep of Redhead Beach, this master-planned community of luxury single-level freestanding homes is perfect for those who want to bask in a laidback coastal lifestyle while remaining close to the buzzing centre of Newcastle.
Feel like you are on holiday every day. With more free time on your hands to now enjoy, your lifestyle can be as packed full of activity as you like, or as peaceful and quiet as you’ve always dreamed of – the choice is utterly yours. Forming the heart of the community is the state-of-the-art clubhouse. With so many high-end resort-style facilities, you won’t need to leave home to live a high life.
Underpinning the quality of this community is an enviable seaside lifestyle. If you are a local you will already appreciate the casual appeal and easy-going lifestyle that Redhead allows, and if you are looking to relocate it certainly won’t take long for you to fall in love. Just two hours north of Sydney, Redhead is located just 20 minutes from the Newcastle CBD and only 10 minutes from the major shopping & business district of Charlestown.
Call now to book an appointment in our showroom.
$900,000 to $920,000
FEATURES INCLUDE
Harbour design – Light-filled dining continues onto the alfresco, an entertainers dream
The Harbour plan is perfect for those that love to entertain and offers a seamless transition between the kitchen hub, the light-filled dining and out onto the alfresco. Alongside the two bedrooms there is also a customisable multi-purpose room.
• Sizeable 2 -3 Bedroom design with multiple living areas
• Generous master suite located at the rear of the house
• Multi-purpose room offers flexible design options
• Gourmet kitchen overlooking dining & alfresco
• Separate laundry with external access
$900,000 to $920,000
FEATURES INCLUDE
The Nine Mile Design – Bright and airy living spaces, Nine Mile is an ideal design!
Boasting bright and airy living areas, a generous master suite located at the rear of the home, and a multi-purpose room, the Nine Mile plan is a great all-round choice.
• Bright & open-plan living areas
• Gourmet kitchen overlooking dining & alfresco
• Large ensuite bathroom to main
• Multi-purpose room offers flexible design options
• Generous master suite located at the rear of the house
• Separate laundry with external access
• Over-sized double garage for extra storage
$835,000
FEATURES INCLUDE
Fernleigh Design, An uncompromising dedication to quality and detail
With a master bedroom fit for a king the Fernleigh plan offers a stunning spacious ensuite bathroom. Whether it’s a nice office space or a man cave hideaway the multi-purpose room offers plenty of options to customise to your needs.
• 3 Bedroom design, all with built-in storage
• Open plan living/dining area opens onto alfresco w/ pergola
• European laundry; maximising living space
$835,000
FEATURES INCLUDE
Norfolk Design – The ideal fit for the entertainers
The Norfolk is the ideal fit for the entertainers out there or for those that love to bask in outdoor living. Perfect for the Redhead coastal climate, this design offers a seamless flow from the kitchen, dining and onto the alfresco. The peaceful living room and customisable multi-purpose room offer the perfect space to retreat and relax.
• Kitchen, dining and alfresco areas form the heart of the home
• Private bedrooms for additional serenity
• Customisable multi-purpose room offers a variety of design options
• Spacious double car garage with additional storage space
$799,000 to $825,000
FEATURES INCLUDE
Bluff Design – Connected daily living and entertaining with streams of natural light
With a seamless flow from indoors to outdoors, the Bluff plan allows for connected daily living and entertaining with streams of natural light.
Enjoy the space to do as you please with the multi-purpose room overlooking the landscaped alfresco area.
• Multi-purpose room overlooking alfresco & pergola
• Double garage with room for storage
• Separate laundry with external access to the washing line
• Large kitchen benchtop with breakfast bar
$900,000
FEATURES INCLUDE
The Pacific Design – perfect for every need
Maximising usable space the Pacific plan offers two spacious bedrooms and a functional multi-purpose room perfect as a second living room or an office. Enjoy a warm sunny breakfast at the island bench or head outside to enjoy your morning coffee on the expansive alfresco.
• 2 Bedroom plan with multi-purpose room
• Multi-purpose room offers flexible design options
• Island kitchen bench with breakfast bar
• Separate laundry with external access
• Large ensuite bathroom to main
Contact Agent For Available Homes
FEATURES INCLUDE
The Dune Design – Encased by landscaped gardens, the Dune design has so much to love about it.
Encased by landscaped gardens, the Dune design has so much to love about it. The kitchen forms the heart of the home and offers the perfect space to entertain easily between the dining and alfresco areas. A separate living room and a multi-purpose room allow for plenty of additional space to relax in.
• Modern design incorporating multiple living areas
• Very separate bedrooms for additional privacy
• Multi-purpose room offers flexible design options
• Large laundry with extra storage
• Generous gourmet kitchen with large breakfast bar
Contact Agent For Available Homes
FEATURES INCLUDE
The Glenrock Design – offers a stunning alfresco with plenty of yard space
The Glenrock plan offers a stunning alfresco area flanked by plenty of yard space perfect for your furry friend. This smart design offers generous open plan living spaces and plenty of storage.
• Smart 2-3 Bedroom design with generous living areas
• Multi-purpose room offers flexible design options
• Double garage with room for storage
• European laundry; maximising living space


