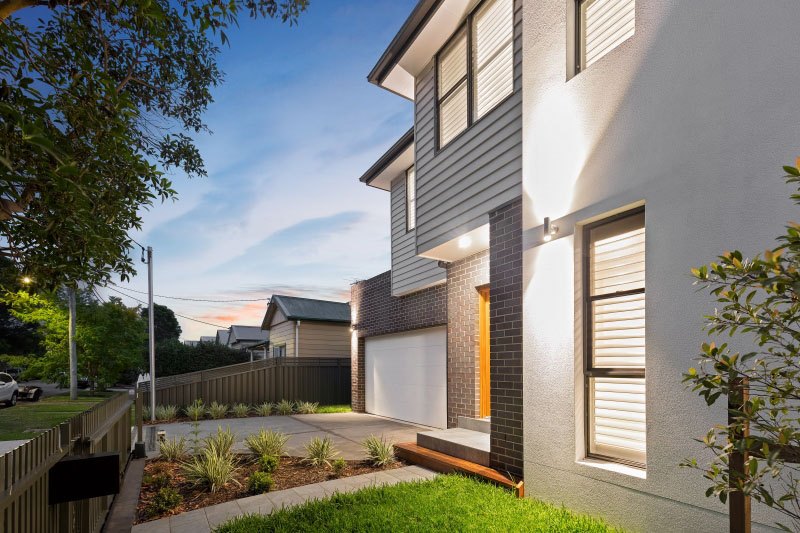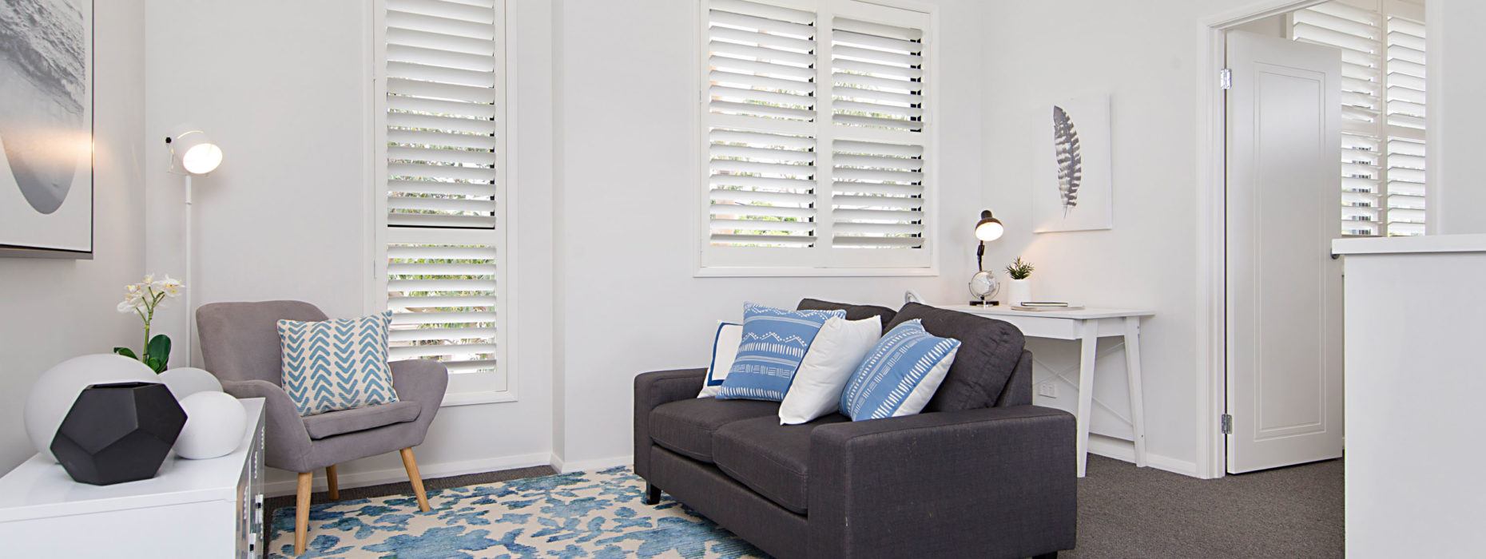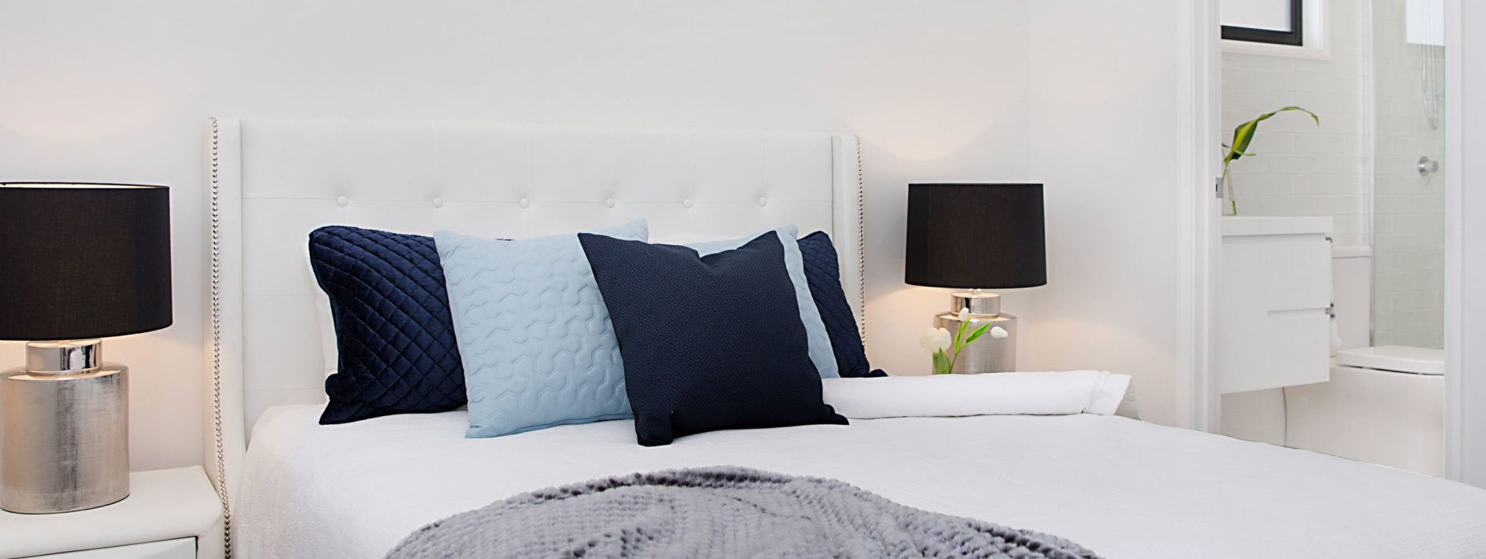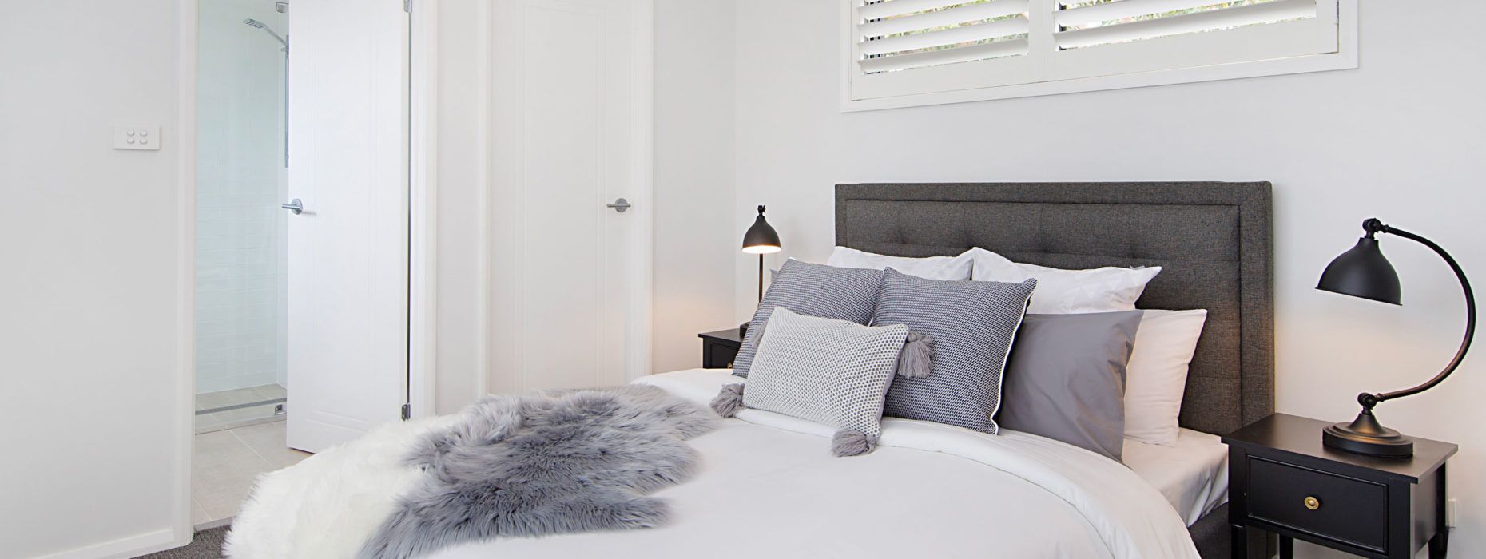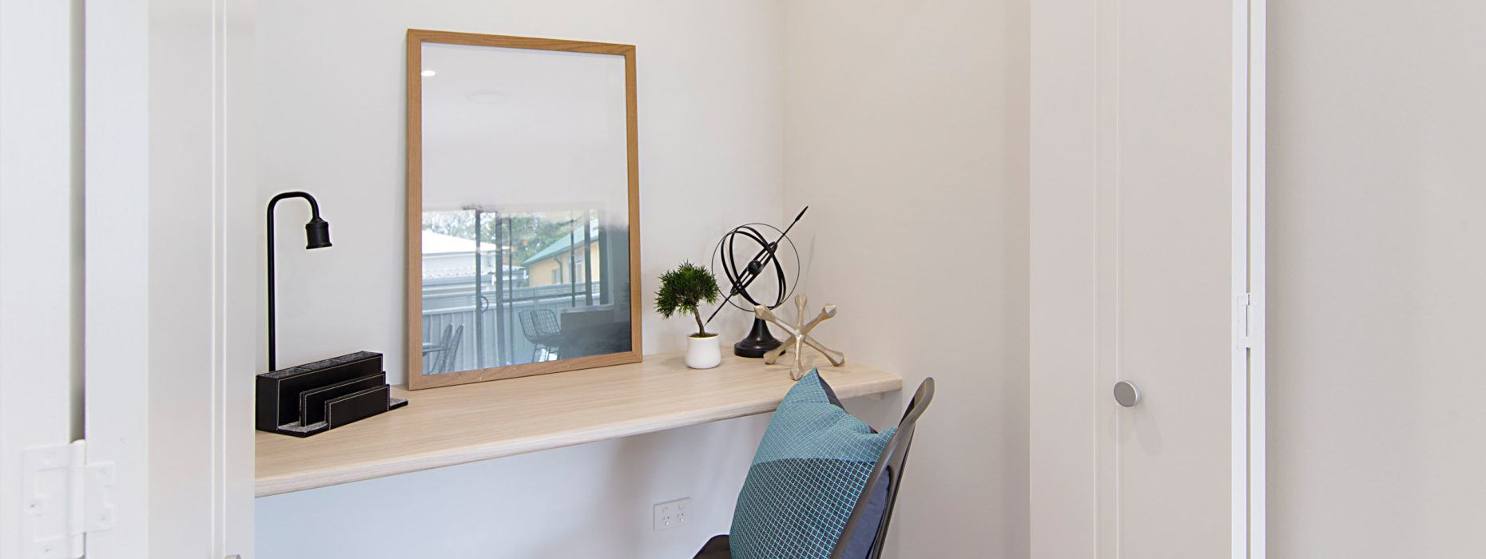One Sturdee Street
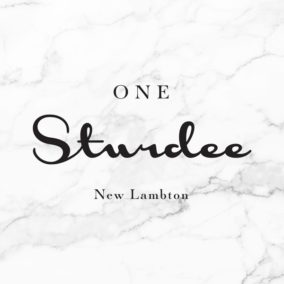
-
Price
SOLD OUT – Contact Agent For Similar Projects -
Development Details
1 Home
4 bed, 3.5 bath, 2 car
-
Developer
Masterstrokes Painting & Decorating Pty Ltd ATF Trustee for Petroff Business Trust ABN 36 034 961 179 -
Architect
Kelly O'Connell -
Builder
Not Available
Torrens Title Custom Designed Home in New Lambton
Nestled among the leafy streets of New Lambton, this completed designer property enjoys a peaceful and private location surrounded by large residential blocks and established family homes. Situated within minutes of both bustling major shopping centres and local community facilities, this unique residence offers the best of city convenience coupled with warm and inviting living spaces. The custom designed floorplan allows for a versatile living environment, boasting two complete bedroom suites both with private bathroom and walk-in robes, along with another two queen sized bedrooms with built-in wardrobes.
Open plan living areas can be found across both levels of the home, making it a perfect option for extended family, guest accommodation, young children or perhaps a teenage retreat. Superb modern design is combined with the traditional look of polished timber flooring to bring a warm and bright atmosphere to the central hub of the home. The deluxe marble and stone kitchen answers every chef’s prayers with a host of luxury features such as sleek gloss cabinetry, a 40mm waterfall edge island bench, floor to ceiling walk-in pantry and 900mm gourmet oven & gas cooktop. With a glass window splashback, this exceptional culinary space is flooded with natural light and every possible feature you could need.
Features include:
- Contemporary modern external façade belies a warm & inviting interior
- Remote electronic fence and automatic panel lift garage door
- Brand new custom designed & master-built home
- Filled with luxury appointments such as ducted air conditioning & polished timber flooring
- Two very separate living areas spread over both levels
- Enclosed study nook with bi-fold doors & built in desk
- Gourmet 40mm Caesarstone kitchen with waterfall edge island bench & breakfast bar
- Huge under-mounted sink & draining board, feature pendant lighting
- Sleek gloss handleless cabinetry complimented by marble look feature tiles


